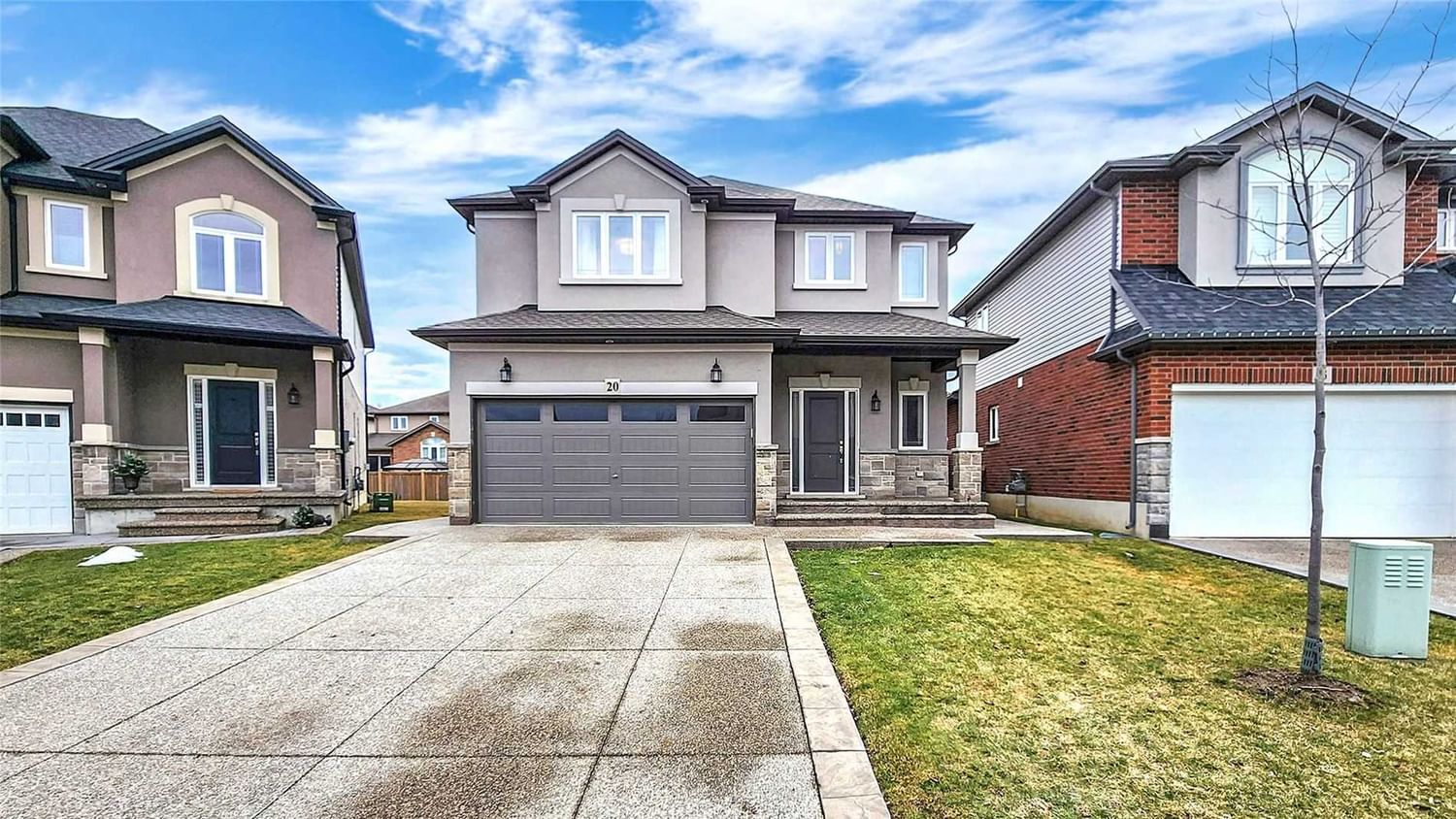$1,149,000
$*,***,***
4-Bed
3-Bath
2000-2500 Sq. ft
Listed on 2/21/23
Listed by THE KEY MARKET INC., BROKERAGE
Welcome To Your Dream Home! Nestled In A Family-Friendly Cul-De-Sac, This Stunning Custom-Designed House Boasts Premium & Quality Features T/O. The Exterior Is Beautifully Finished W/ Aggregated Pattern Concrete Around The Entire House & For The Backyard Patio, Plus Offers Extra Parking W/ Its Long Driveway W/O Sidewalk. Upgraded Garage Door/Windows & Exterior Lights Add An Extra Touch Of Elegance & Curb Appeal. As You Enter, The Bright Interior Welcomes You W/ Pot Lights & Designer Fixtures. The 9' Ceiling, Crown Moulding & Hardwood Flr Brings Sophistication To The Open Living & Dining Space W/ The Floor-To-Ceiling Fireplace Mantle As The Entertainment Focal Point. The Kitchen Is A Chef's Dream W/ Upgraded/Extended Cabinetries W/ U/C Lighting, W/I Pantry, Built-In Espresso Bar, High-End S.S Appliances, Gas Stove & A Granite Center Island W/ Wine Rack/Bkfst Bar. The Second Floor Features A Spacious Master W/ A Sitting Area By Bay Windows, W/I Closets & The 4Pc Ensuite W/ A Frameless
Glass Shower/Soaker Tub, Providing A Luxurious Retreat After A Long Day. 3 Large Bdrms Equipped With Double-Door Closets For Loads Of Storage. Hwt And Hrv Systems Owned. Garage Access From Foyer. Sought After Hamilton Mountain Location!
X5921293
Detached, 2-Storey
2000-2500
8
4
3
2
Built-In
6
6-15
Central Air
Full, Unfinished
Y
Stone, Stucco/Plaster
Forced Air
Y
$6,114.17 (2022)
104.51x37.84 (Feet) - Pie Shape: 48.43' At Rear.
